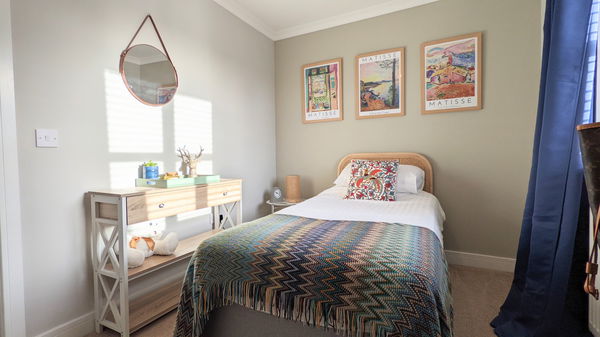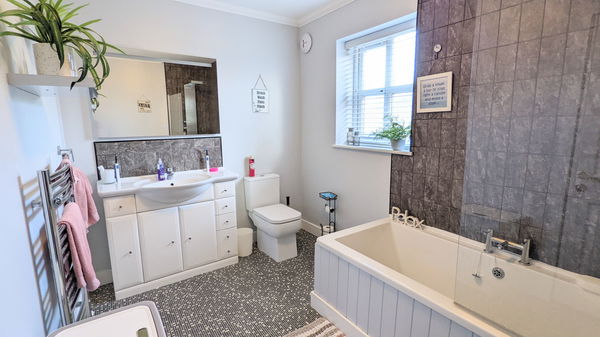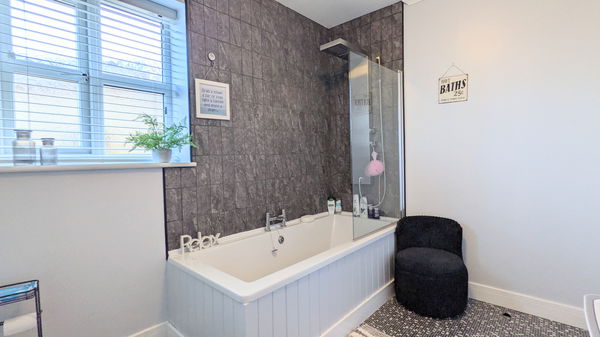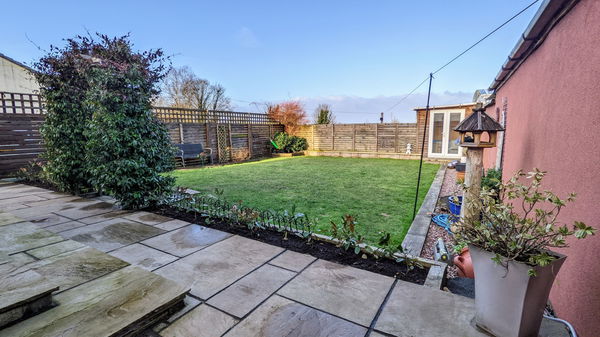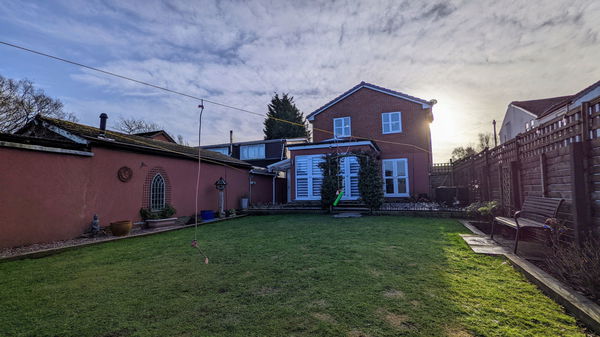About this property
Welcome to a charming and spacious four-bedroom detached family home, where contemporary elegance meets comfortable living. Nestled within a serene neighbourhood of Liverpool Road situated in Old Skelmersdale, this residence exudes a timeless appeal that instantly welcomes you.
Upon entering, you are greeted by a gracious foyer that seamlessly connects to the heart of the home. The well-appointed kitchen, complete with modern kitchen appliances and ample cabinet space, beckons both novice and seasoned chefs alike. An adjoining dining area or second reception room provides the perfect setting for family gatherings and entertaining guests, creating an inviting atmosphere for shared meals and memorable moments. There's also a handy separate utility room and downstairs WC with hand basin.
The expansive living room, bathed in sunlight from the strategically placed windows, serves as a comfortable retreat for relaxation. A carefully designed layout ensures a seamless flow between the indoor and outdoor spaces, with glass doors opening to a private back garden oasis. The outdoor area features a manicured lawn, a spacious patio for outdoor dining, and perhaps even a play area for the little ones.
Upstairs, the four well-appointed bedrooms offer a haven of tranquillity. The main bedroom, boasting generous proportions, includes a luxurious ensuite bathroom and a walk-in closet. The additional bedrooms, each thoughtfully designed, provide ample space for family members or guests. There's also the main family bathroom, fitted with modern fixtures, adds convenience to daily routines.
Externally the property benefits from having a large driveway providing off road parking for multiple vehicles and an expansive garden which is not overlooked. In whole this would make the perfect property for a family to call home, viewings highly recommended to appreciate all this property has to offer!
Property Measurements
Ground Floor
- Hallway: 7.63m x 1.42m
- Reception Room/Lounge: 7.65m x 3.94m
- WC: 2.20m x 0.90m
- Utility Room: 2.00m x 1.20m
- Kitchen/Dining Room: 5.74m x 3.74m
- Sitting Room: 3.87m x 2.22m
First Floor:
- Bedroom One: 4.19 x 3.42m
- Walk-in Wardrobe: 2.89m x 1.56m
- En-suite: 2.89m x 1.60m
- Bathroom: 3.02m x 2.18m
- Bedroom Two: 3.88m x 2.88m
- Bedroom Three: 3.88m x 2.88m
- Bedroom Four: 3.29m x 2.42m


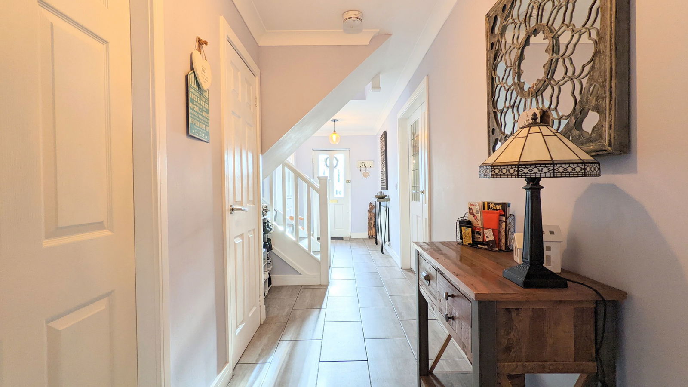
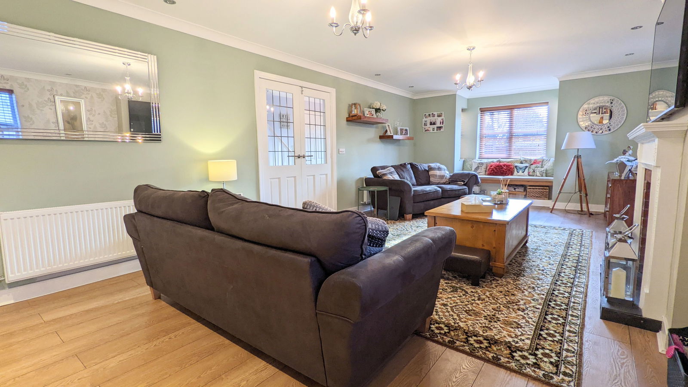
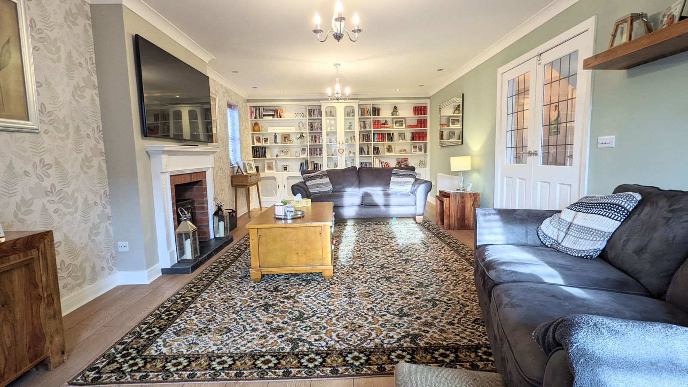


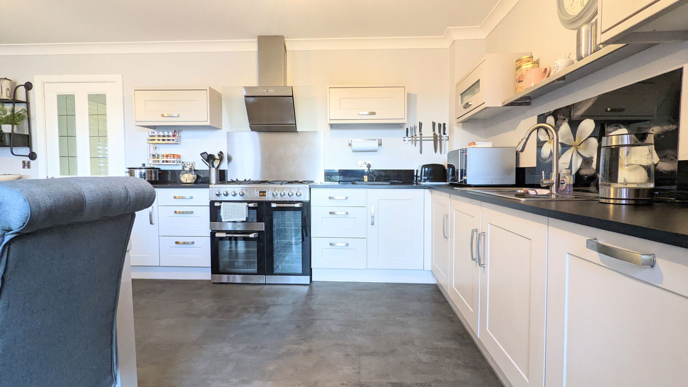




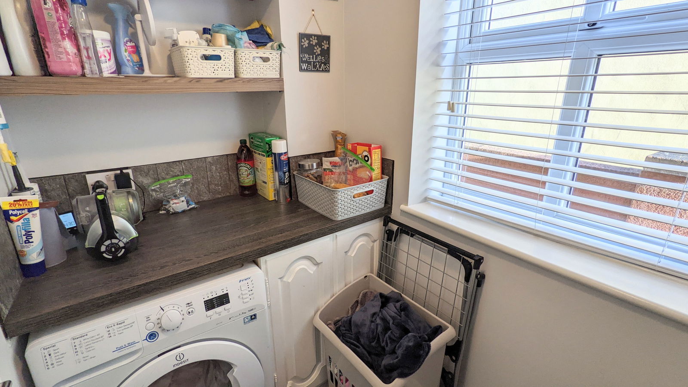

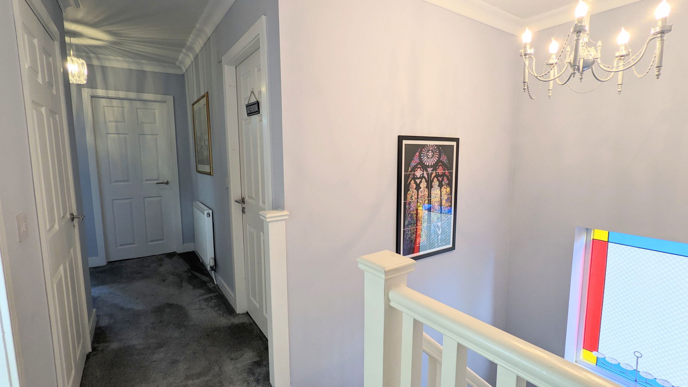

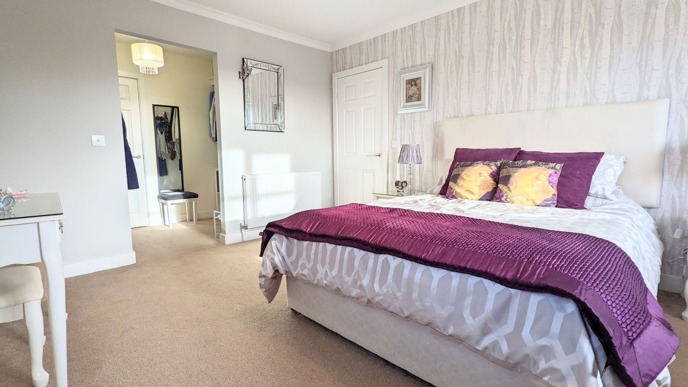


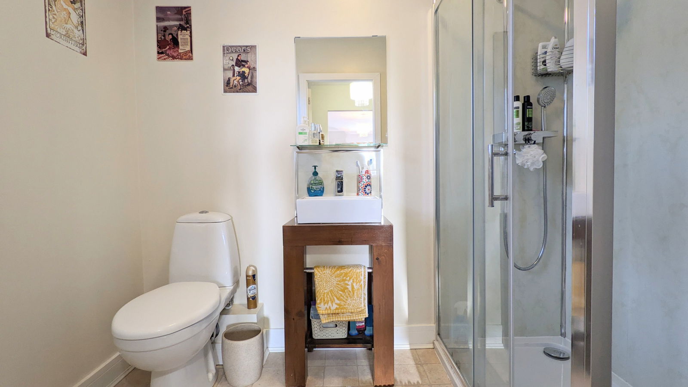
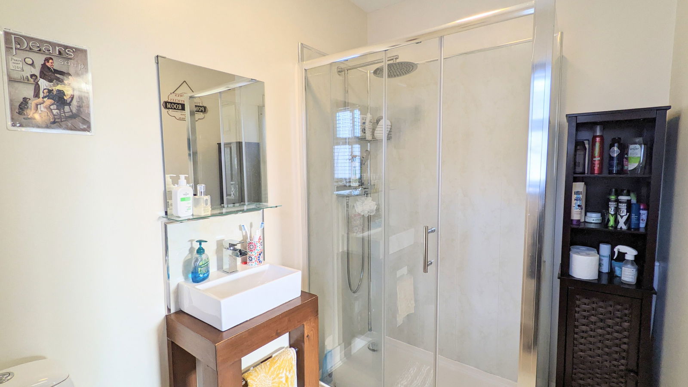

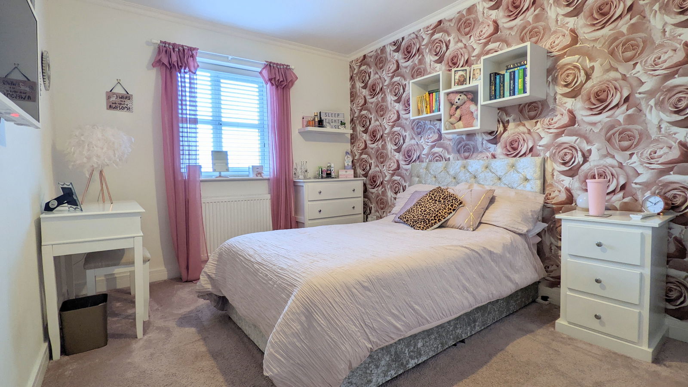
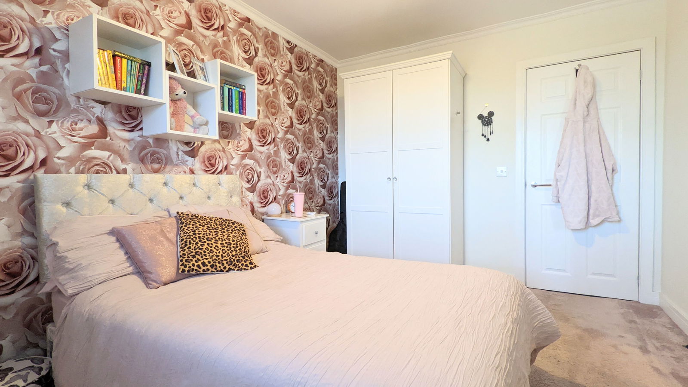
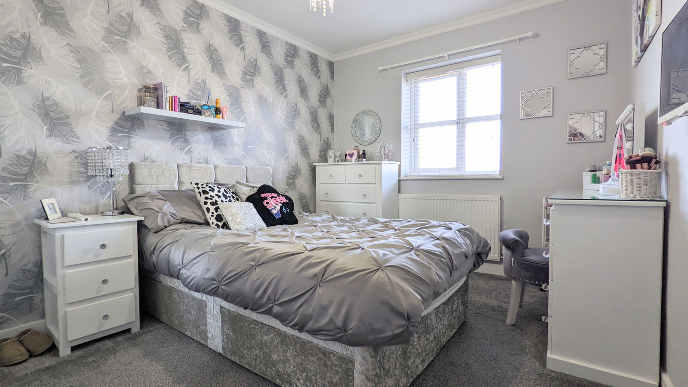
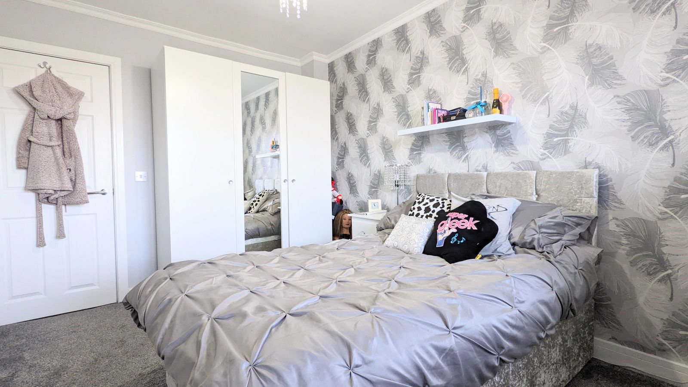
_1705937546569.jpg)
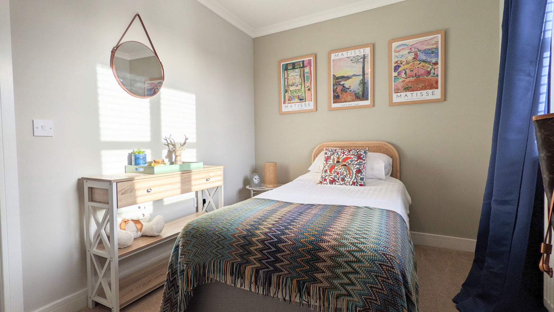
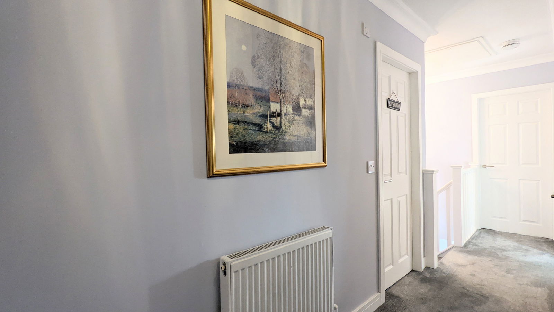



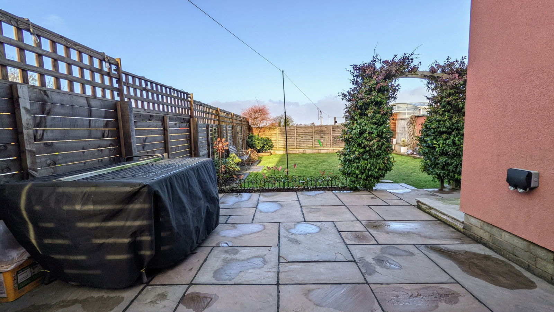


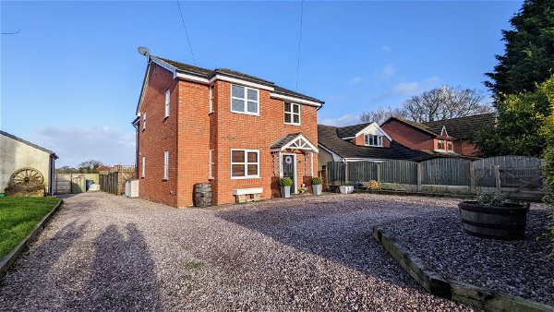
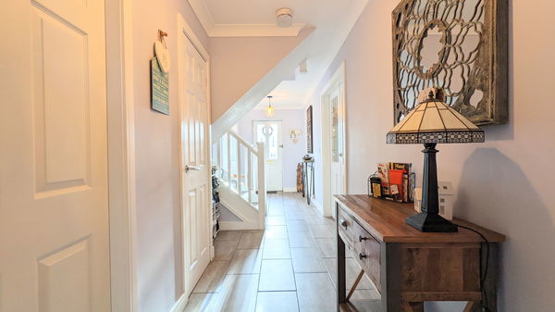


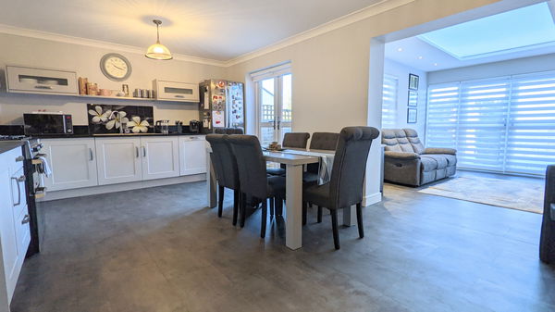
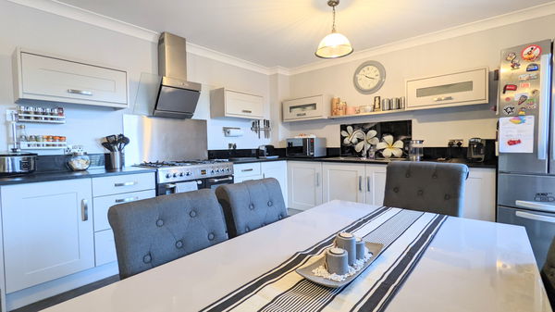
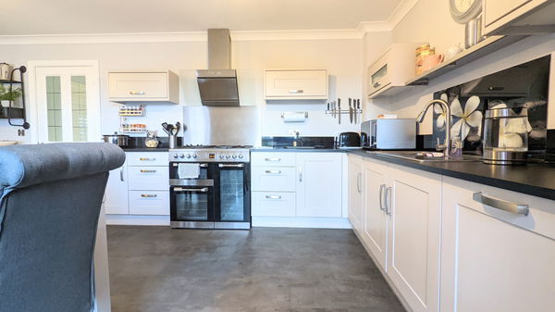

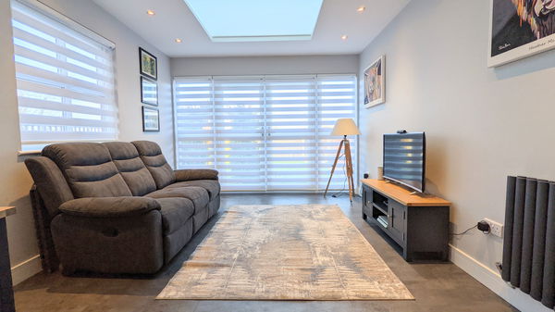
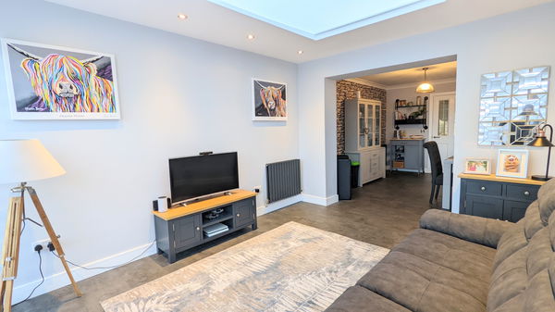
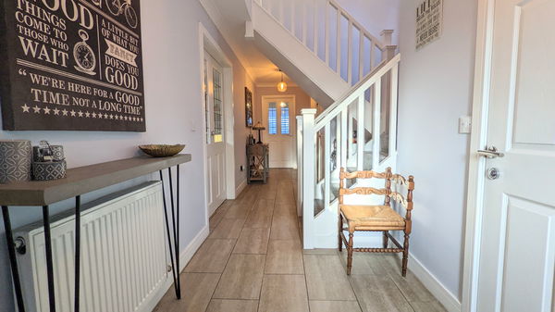


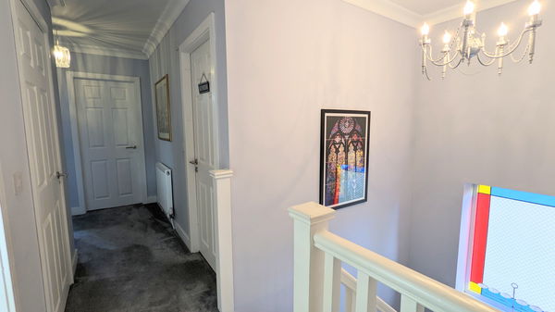
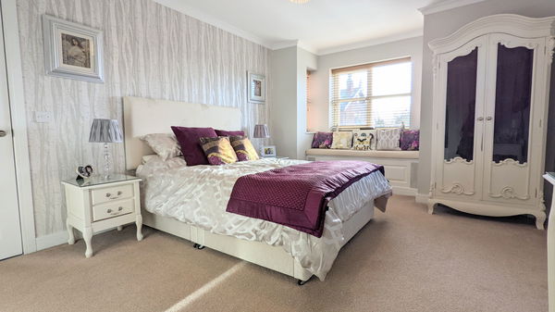
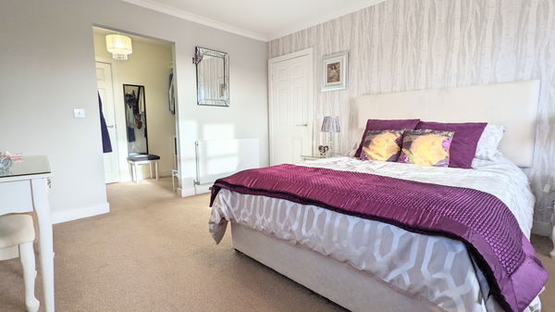
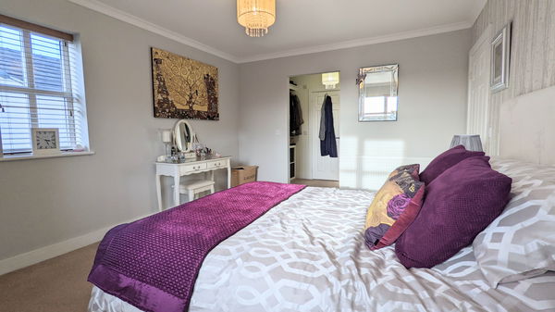
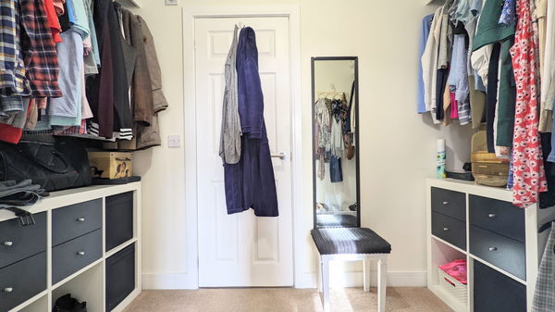



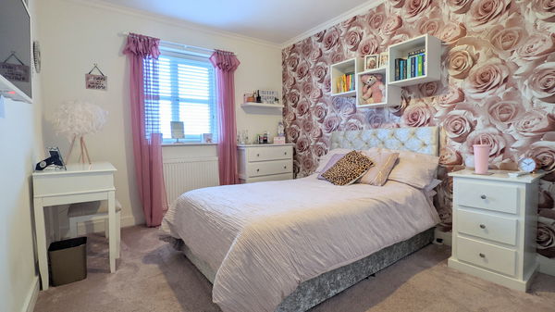
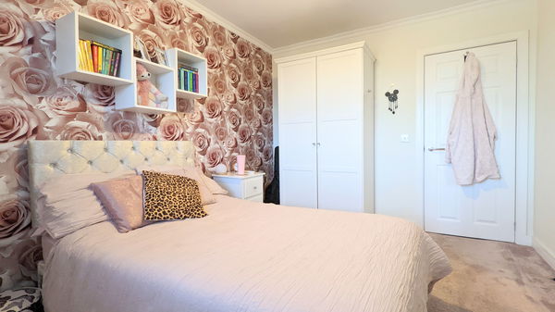
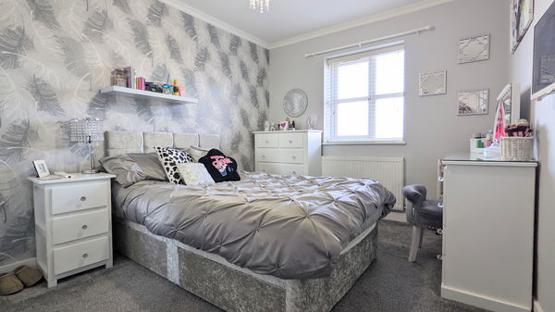
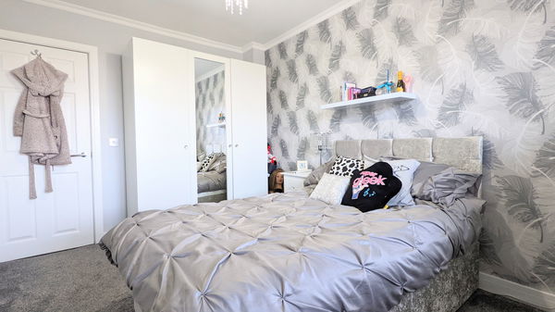
_1705937546569.jpg?width=600)
