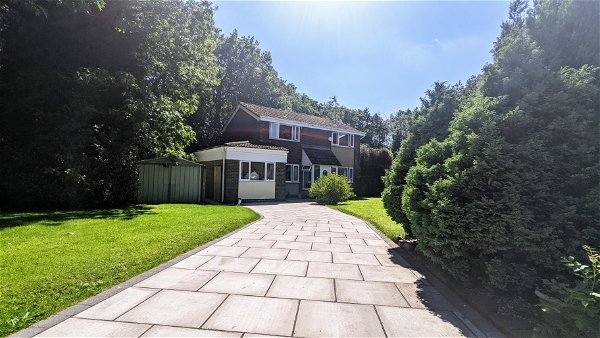About this property
Welcome to this exquisite four bedroom detached property nestled in a highly desirable area of Elmers Green, situated in Skelmersdale. This family home embodies the perfect fusion of elegance and modern comfort. Situated in a sought-after neighbourhood, this residence offers an enviable blend of tranquillity and convenience. The large front gardens presenting a charming welcome and a spacious driveway leading up to the property, ensuring ample parking space for you and your guests.
Upon entering the property you won't be short of space, featuring a modern kitchen with fitted kitchen appliances, plenty of worktop space and ample cabinetry for storage, adjacent to the kitchen is the dining room, offering a great space to enjoy meals with loved ones. The garage has been fully converted into a fourth bedroom, featuring its own en-suite bathroom, comprising of walk-in shower, WC and hand basin. There's a good sized separate lounge to the right off the property with patio doors overlooking and easily accessing the rear garden. There is also a modern fitted downstairs WC with hand basin.
Upstairs you will find three good sized bedrooms, all doubles in size and each thoughtfully designed to provide relaxation and privacy. There is the main family bathroom, comprising of bath with overhead shower, WC and hand basin.
Stepping outside, the rear garden is a haven for outdoor living. A spacious patio provides a seamless transition from indoor to outdoor entertainment, making it an ideal space for al fresco dining, barbecues, and gatherings. The garden itself is a lush oasis, offering a serene escape from the bustle of everyday life.
This property's location is the epitome of convenience, with proximity to renowned schools, parks, shopping districts, and transportation routes. The combination of modern interiors, meticulously designed outdoor spaces, and a highly desirable neighbourhood make this four-bedroom detached property a true gem that offers an unparalleled living experience.
Property Measurements -
Ground Floor:
Porch - 2m x 1.26m
Hallway - 4m x 1.74m
Lounge - 5.47m x 3.16m
Dining Room - 3.22m x 3.19m
Kitchen - 4.19m x 2.13m
WC - 1.74m x 1.19m
Shower Room - 2.16m x 1.7m
Bedroom - 5.52m x 2.53m
First Floor:
Bedroom One - 3.68m x 3.24m
Bedroom Two - 3.24m x 3m
Bedroom Three - 3.24m x 2.4m
Bathroom - 2.27m X 1.7m




















































